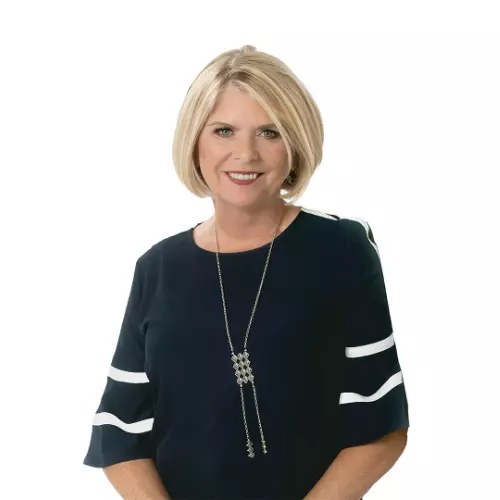10840 Glenhurst ST Fort Myers, FL 33913

UPDATED:
11/15/2024 11:31 PM
Key Details
Property Type Single Family Home
Sub Type Single Family Residence
Listing Status Active
Purchase Type For Sale
Square Footage 1,355 sqft
Price per Sqft $287
Subdivision Bridgetown
MLS Listing ID 224040736
Bedrooms 2
Full Baths 2
HOA Y/N No
Originating Board Naples
Year Built 2018
Annual Tax Amount $4,281
Tax Year 2023
Lot Size 6,490 Sqft
Acres 0.149
Property Description
The spacious living area welcomes you with its soaring ceilings and new wood premium vinyl flooring. Venture further, and you'll discover the comfort of two generously sized bedrooms, each offering a sanctuary for rest and rejuvenation. With two pristine baths boasting modern fixtures and luxurious amenities, every aspect of daily living is elevated to an experience of unparalleled comfort and style. Did I mention a new AC.
Outside, spacious screened lanai overlooks a lake. The Bridgetown community beckons with a ton of amenities designed to enhance your lifestyle. Explore the network of bike and jog paths, meandering through lush landscapes and scenic vistas, or gather with loved ones at the community park for picnics and outdoor fun. Challenge friends to a friendly game of bocce or tennis, or unwind in the sparkling pool and spa, where moments of relaxation are effortlessly savored.
For those seeking an active lifestyle, the community offers a lap pool and facilities for pickleball, providing endless opportunities for fitness and recreation. Whether you're a seasoned athlete or a casual enthusiast, there's something for everyone to enjoy in this vibrant and welcoming community.
In Plantation's Bridgetown community, every day unfolds as a tapestry of comfort, convenience, and camaraderie, inviting you to savor the joys of gracious living in a place you'll be proud to call home.
Location
State FL
County Lee
Area The Plantation
Zoning MDP-3
Rooms
Bedroom Description First Floor Bedroom,Master BR Ground,Split Bedrooms
Dining Room Other
Interior
Interior Features Custom Mirrors, Smoke Detectors, Window Coverings
Heating Central Electric
Flooring Tile
Equipment Auto Garage Door, Cooktop - Electric, Dishwasher, Disposal, Dryer, Microwave, Range, Refrigerator/Freezer, Refrigerator/Icemaker, Self Cleaning Oven, Washer
Furnishings Partially
Fireplace No
Window Features Window Coverings
Appliance Electric Cooktop, Dishwasher, Disposal, Dryer, Microwave, Range, Refrigerator/Freezer, Refrigerator/Icemaker, Self Cleaning Oven, Washer
Heat Source Central Electric
Exterior
Exterior Feature Open Porch/Lanai, Screened Lanai/Porch
Parking Features Driveway Paved, Attached
Garage Spaces 2.0
Pool Community
Community Features Clubhouse, Park, Pool, Dog Park, Fitness Center, Street Lights, Gated
Amenities Available Bike And Jog Path, Bocce Court, Clubhouse, Park, Pool, Community Room, Spa/Hot Tub, Dog Park, Fitness Center, Pickleball, Streetlight, Underground Utility
Waterfront Description None
View Y/N Yes
View Landscaped Area
Roof Type Tile
Total Parking Spaces 2
Garage Yes
Private Pool No
Building
Lot Description Regular
Building Description Concrete Block,Stucco, DSL/Cable Available
Story 1
Water Central
Architectural Style Single Family
Level or Stories 1
Structure Type Concrete Block,Stucco
New Construction No
Others
Pets Allowed With Approval
Senior Community No
Tax ID 11-45-25-P3-03200.7960
Ownership Single Family
Security Features Gated Community,Smoke Detector(s)

GET MORE INFORMATION





