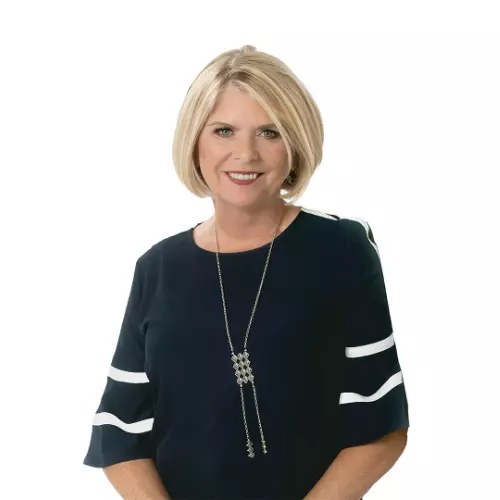106 SW 17th PL Cape Coral, FL 33991

UPDATED:
12/23/2024 08:46 PM
Key Details
Property Type Single Family Home, Vacant Land
Sub Type Ranch,Single Family Residence
Listing Status Pending
Purchase Type For Sale
Square Footage 2,269 sqft
Price per Sqft $242
Subdivision Cape Coral
MLS Listing ID 224093606
Bedrooms 3
Full Baths 2
HOA Y/N No
Originating Board Florida Gulf Coast
Year Built 2007
Annual Tax Amount $2,589
Tax Year 2023
Lot Size 0.411 Acres
Acres 0.411
Property Description
The property features a spacious kitchen, formal dining room, entertainment room as well as a good size living room with breakfast nook. The office and laundry room are located just off the kitchen while the two guest bedrooms are located on the left side of the home while sharing a bathroom. The guest bathroom also serves as a pool bathroom. The large kitchen features recently replaced stainless steel kitchen appliances as well as a waterfall quartz island while the rest of the kitchen features quartz counter tops as well. While the interior of the home offers plenty of space, the backyard does not disappoint. The pool cage was re-screened in 2022, it offers a solar heated swimming pool and an above ground hot tub which is electrically heated and in good working order. The backyard offers privacy, space and feels like a true oasis to relax and re-charge your mind.
Location
State FL
County Lee
Area Cape Coral
Zoning R1-D
Rooms
Bedroom Description First Floor Bedroom,Master BR Ground,Split Bedrooms
Dining Room Breakfast Bar, Formal
Kitchen Island, Pantry
Interior
Interior Features Smoke Detectors
Heating Central Electric
Flooring Laminate, Tile
Equipment Auto Garage Door, Dishwasher, Disposal, Dryer, Microwave, Refrigerator/Icemaker, Smoke Detector, Washer
Furnishings Negotiable
Fireplace No
Appliance Dishwasher, Disposal, Dryer, Microwave, Refrigerator/Icemaker, Washer
Heat Source Central Electric
Exterior
Exterior Feature Screened Lanai/Porch
Parking Features Driveway Paved, Attached
Garage Spaces 3.0
Pool Below Ground, Solar Heat
Amenities Available None
Waterfront Description None
View Y/N Yes
View Landscaped Area
Roof Type Shingle
Street Surface Paved
Total Parking Spaces 3
Garage Yes
Private Pool Yes
Building
Lot Description Irregular Lot, Oversize
Story 1
Sewer Septic Tank
Water Well
Architectural Style Ranch, Single Family
Level or Stories 1
Structure Type Concrete Block,Stucco
New Construction No
Others
Pets Allowed Yes
Senior Community No
Tax ID 16-44-23-C2-03704.0210
Ownership Single Family
Security Features Smoke Detector(s)

GET MORE INFORMATION





